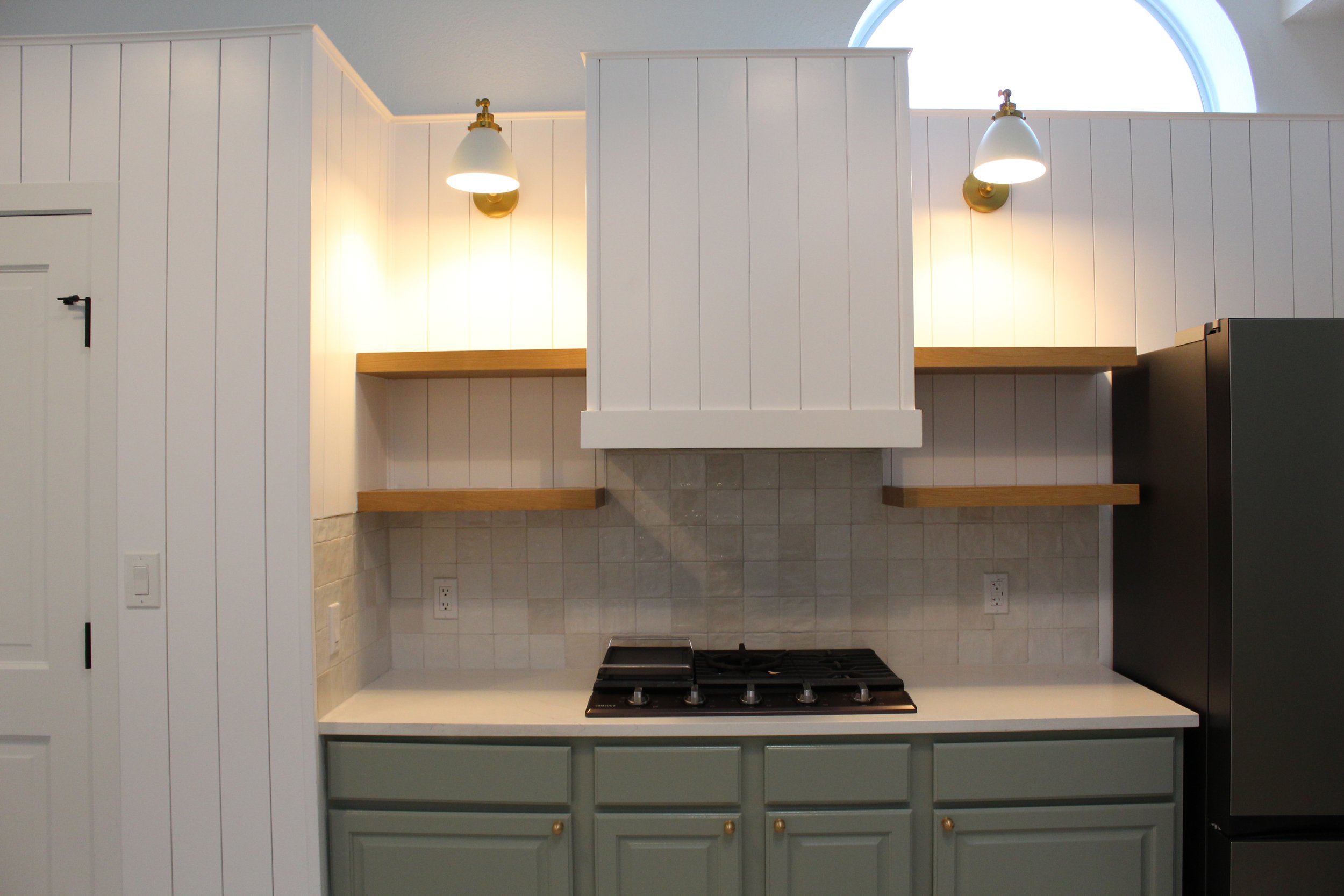
Circle C Remodel (Way Ln)
Project Scope
Served as general contractor and interior designer for client’s first home:
primary bath: taken down to studs, opened up layout and installed all new finishes with a stand alone jacuzzi tub and a walk-in shower
guest baths: replaced flooring, vanities, fixtures, and paint
kitchen: reconfiguration of layout with floating shelving, custom vent hood, and built-in pantry, cabinet paint, new backsplash, hardware, and fixtures
office: painted cabinets, installed herringbone tile
exterior: replaced front door and wrapped roman columns










